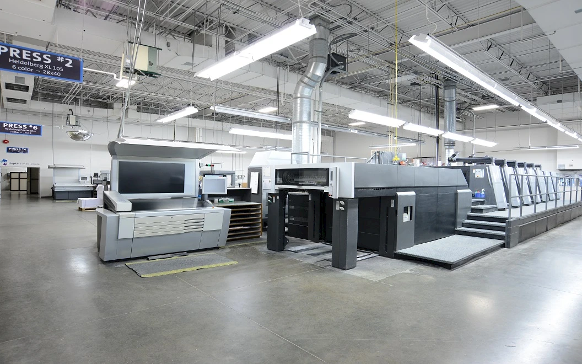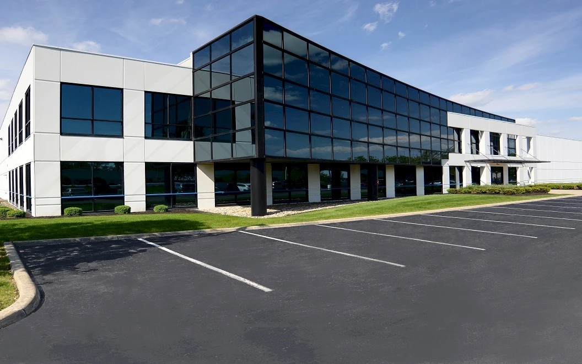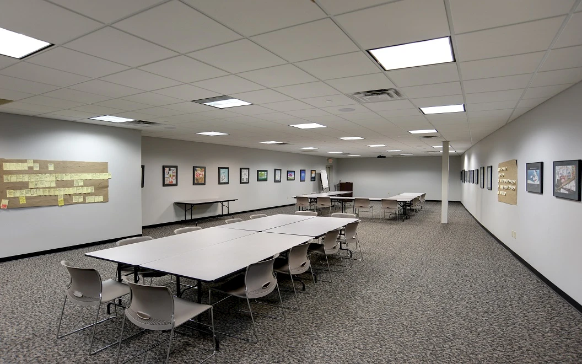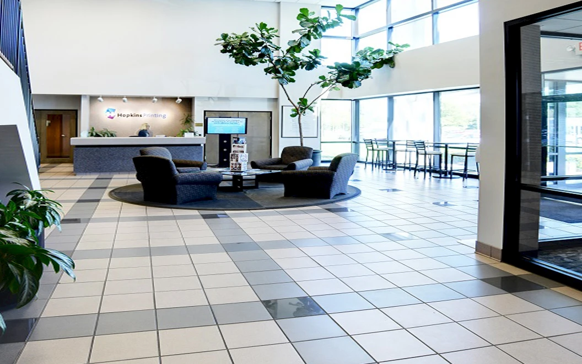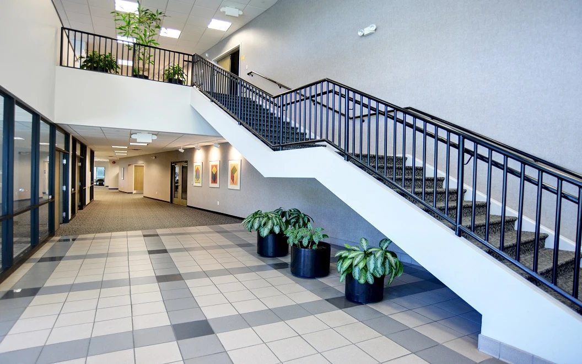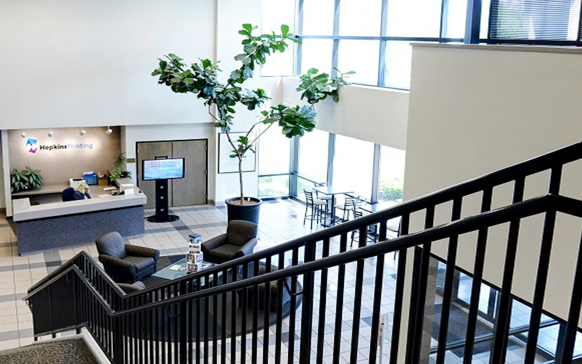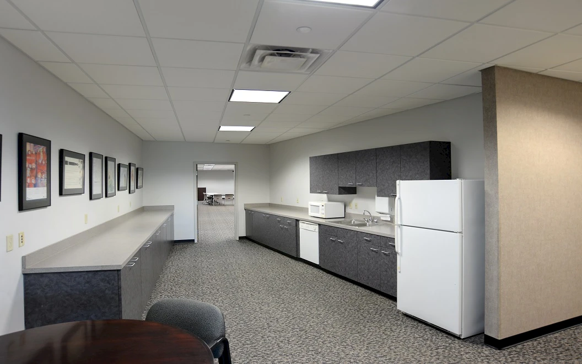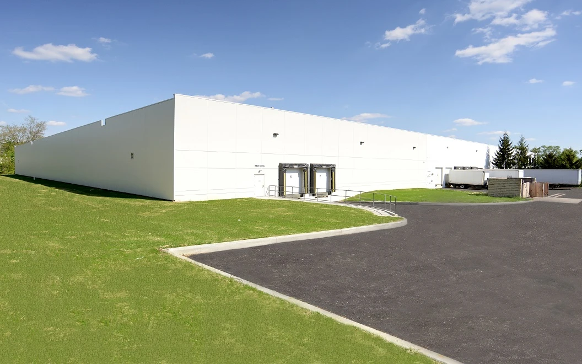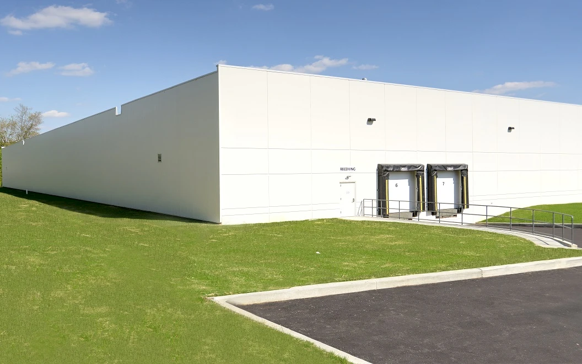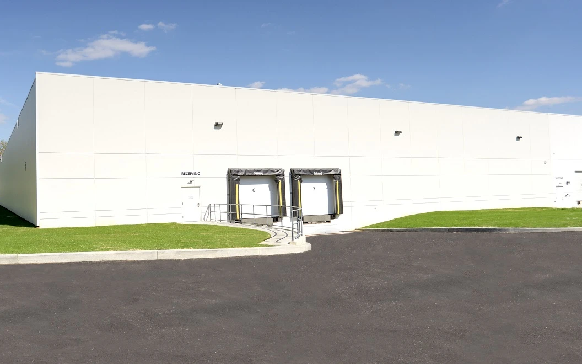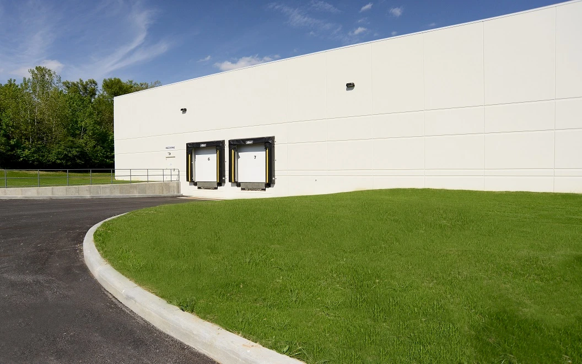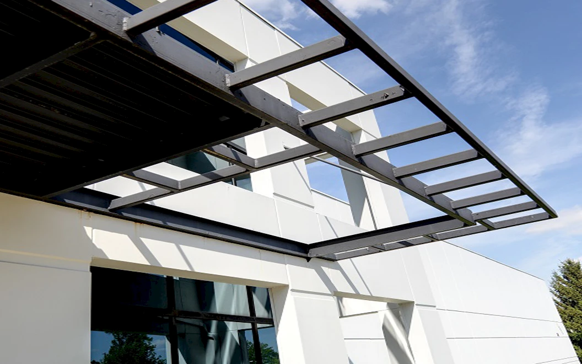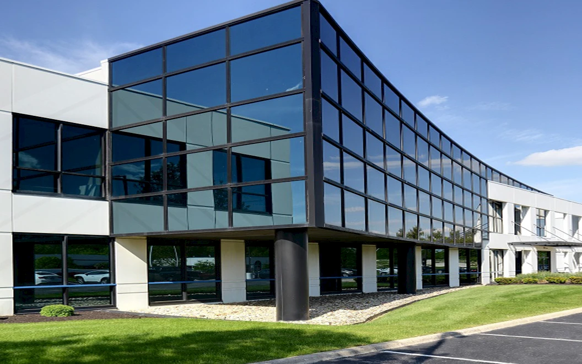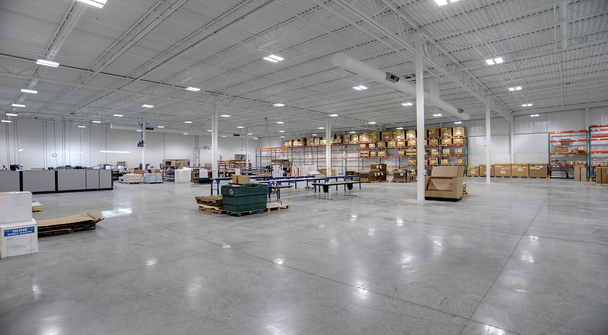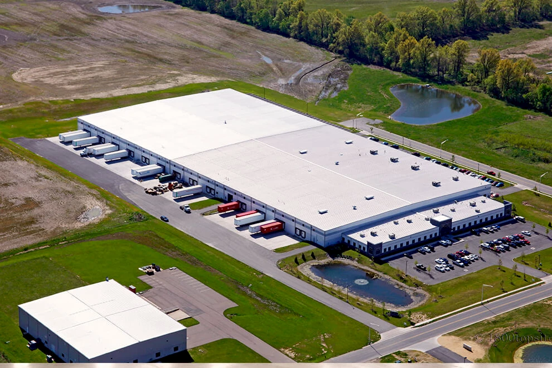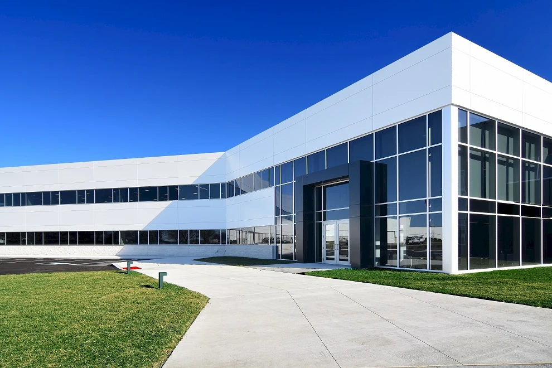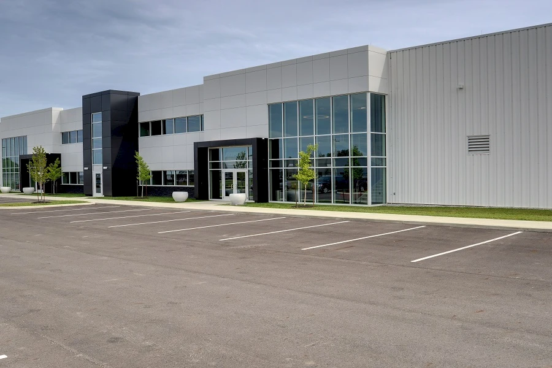- Category
- Industrial
- Location
- Columbus, Ohio
- Square Footage
- 108,280
- Expansion Square Footage
- 33,600
Renier built the original Hopkins location in 2000. Naturally, when they needed more space to accommodate additional workload, printing equipment and supplies to fulfill client requests. Hopkins contacted Renier about their need for warehouse expansion. Both the original facility, as well as this expansion, were built with the possibility for future growth in mind.
The addition was completed while the business remained open allowing their team to serve their customers without a disruption of services. Additionally, all construction was coordinated around shipping and receiving schedules to avoid any interference with logistics.
Renier matched the original building design aesthetics to ensure the addition blends seamlessly. The warehouse expansion features both precast concrete and metal walls to serve the client’s needs. The current addition increased the square footage by 33,600 sq. ft., bringing the location total to 108,280 sq. ft. This new space allowed for a nearly 40% increase in storage capacity and improved digital production areas.
