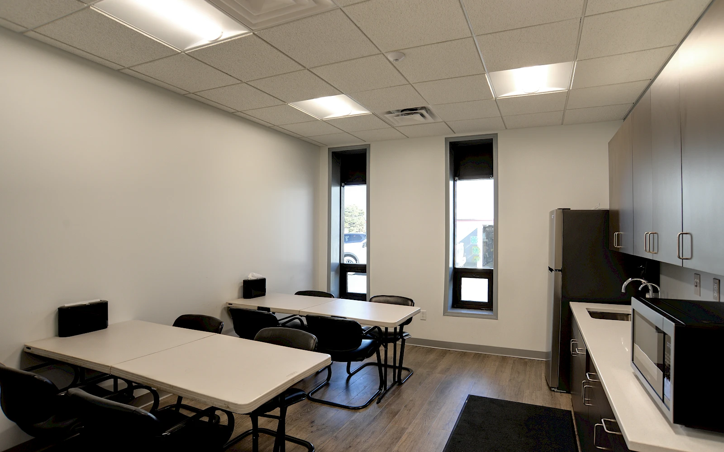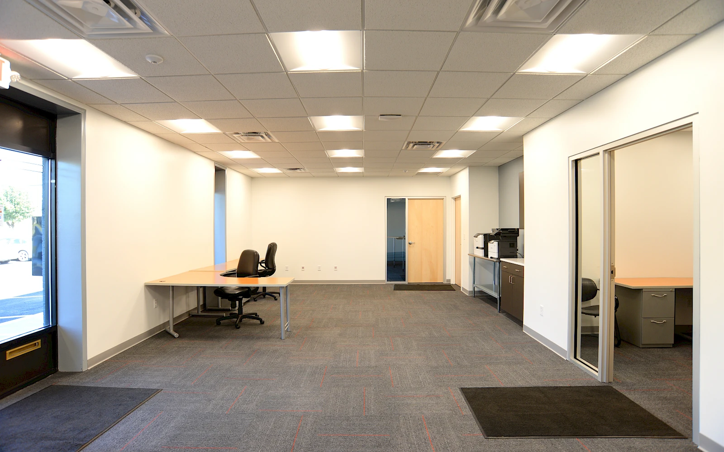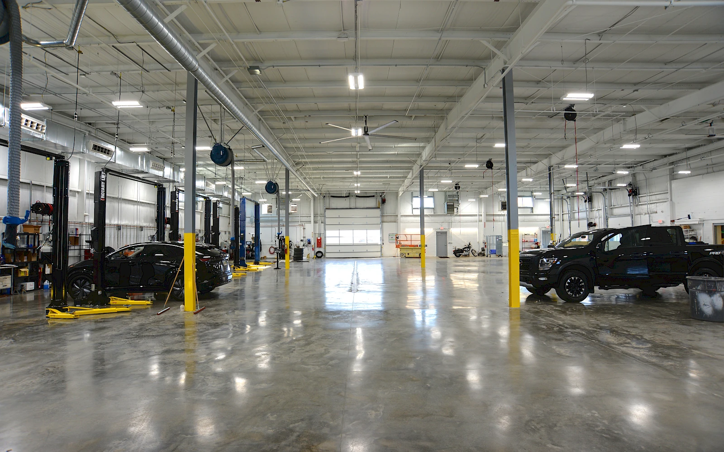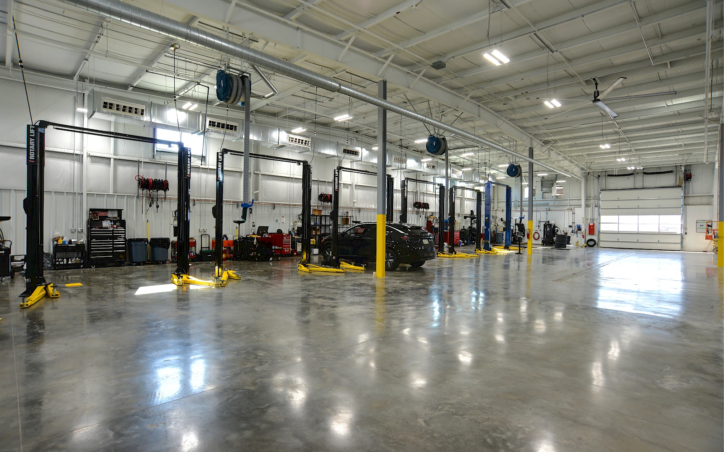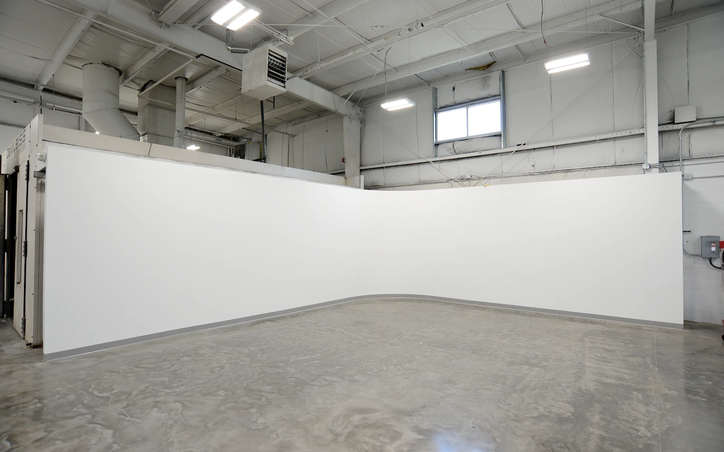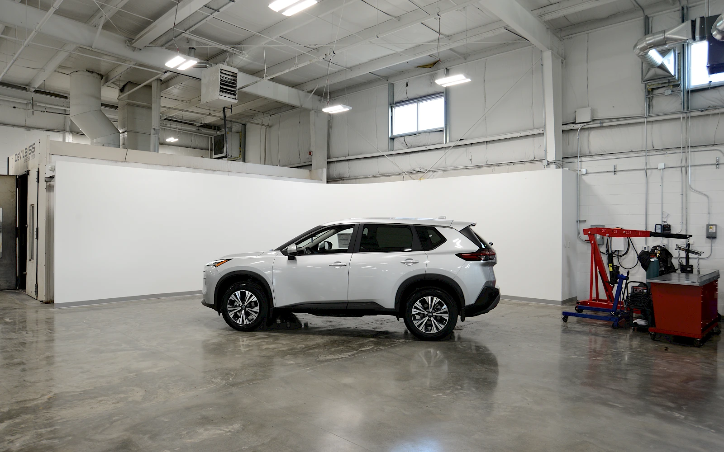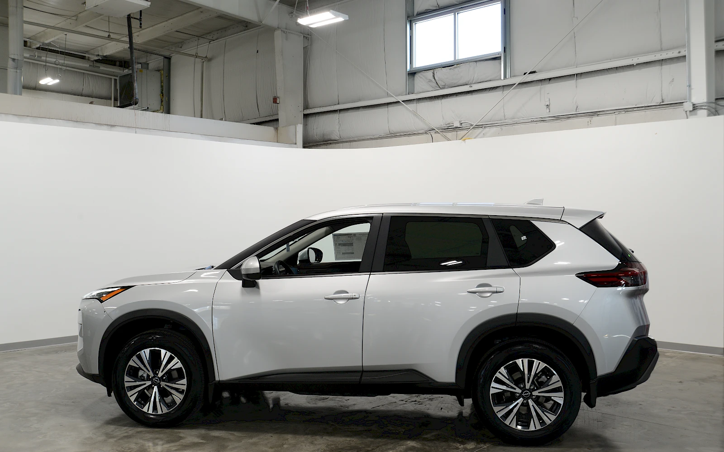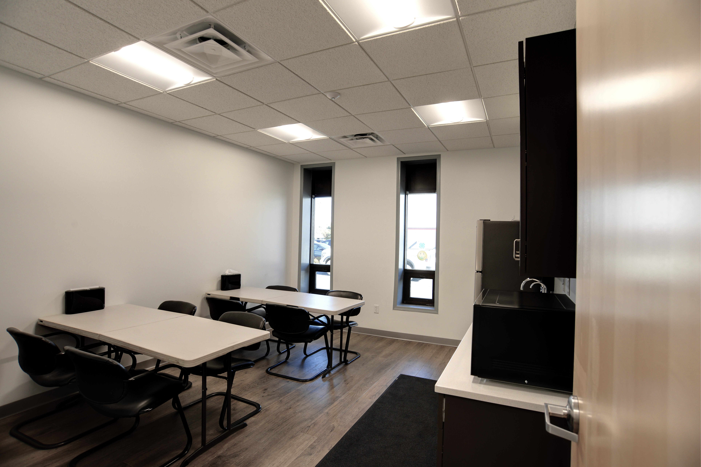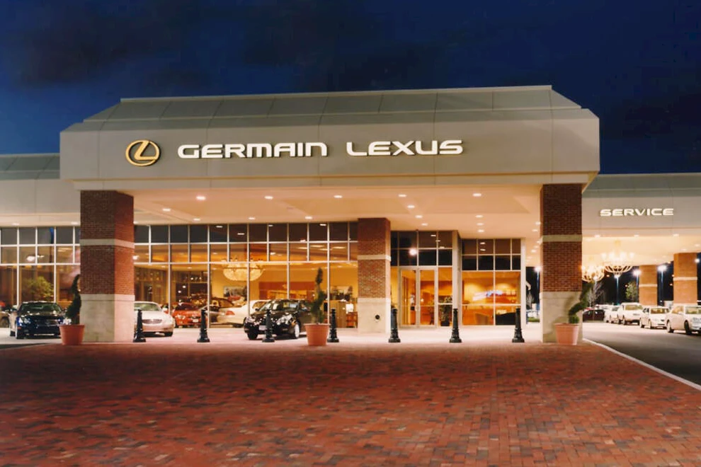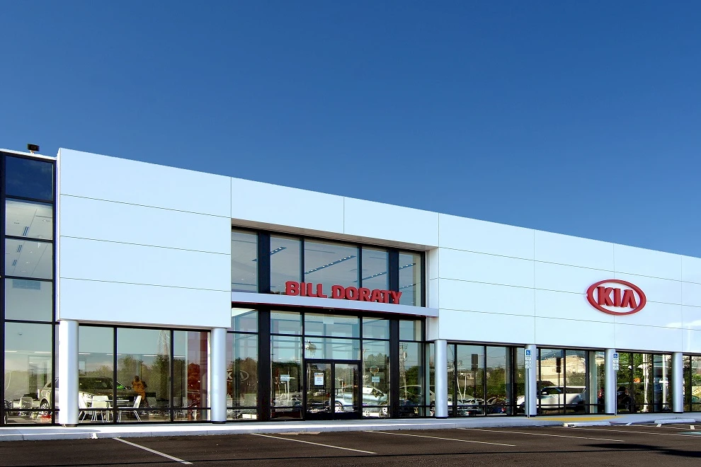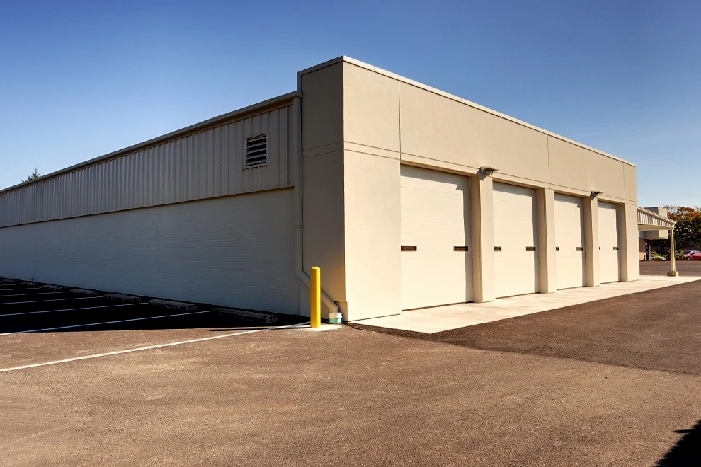- Category
- Automotive
- Location
- Columbus, Ohio
- Square Footage
- 14,000
Giving an older building a new life can be a challenge, often requiring improvements to both the interior and exterior at the same time while handling potential hazards. At Buckeye Detail, Renier was tasked with turning an existing structure into something that felt new, fresh, and efficient - a task we were more than happy to sign on for.
At 14,000 square feet, Buckeye Details’ current facility was due for several changes to accommodate growth and effective utilization of space. New lifts were installed to allow service for more vehicles, bringing their total number of lifts from two to seven. Renier opened up the space inside the building significantly during this process, which included removing a dividing wall and an old paint booth.
Despite supply line delays during HVAC installation, the Renier & Renier Custom teams were able to plan for these delays and work with the client to keep them apprised of any changes. This allowed us to seek a temporary certificate of occupancy to complete the project not only on budget, but under budget and on schedule. Swift flexibility and a willingness to change priorities on the fly allowed for nimble adjustments with minimal impact, and the project was completed beautifully.
